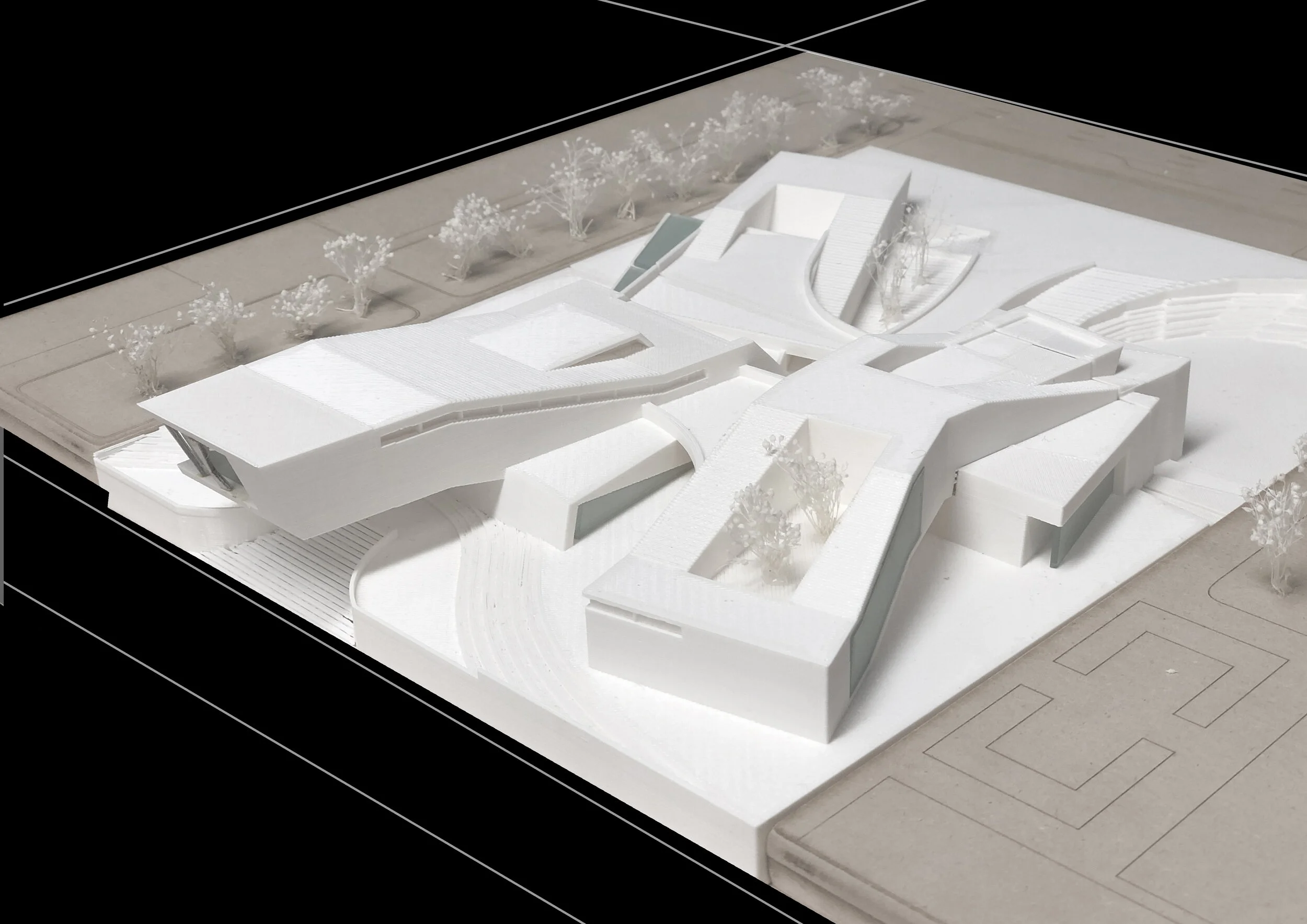[ PLATFORMA ]
Grand Rapid is a city located in between highly flourish city of Chicago and surrounded sub-urban cities and small towns. The original City Hall of Grand Rapids sites on an elevated Calder Plaza connecting Ottawa Street and a lower level of Moroe Street. Due to a topographical gap of 20 feet between the front and back of the plaza, the accessibility and circulation dynamics appears ambiguious in terms of the entrace and connecting walkways, ultimately leading to a desolate use of the open plaza. The new city hall scheme aims towards a new civic playground, emphasizing public engagement, connectivity, and accessibility.
[ SCHEME AXON ]
[ CONCEPT DIAGRAM ]
[ REPRESENTATION BOARD ]
The design philosophy from the form to the program follows a relational parts to whole strategy.











