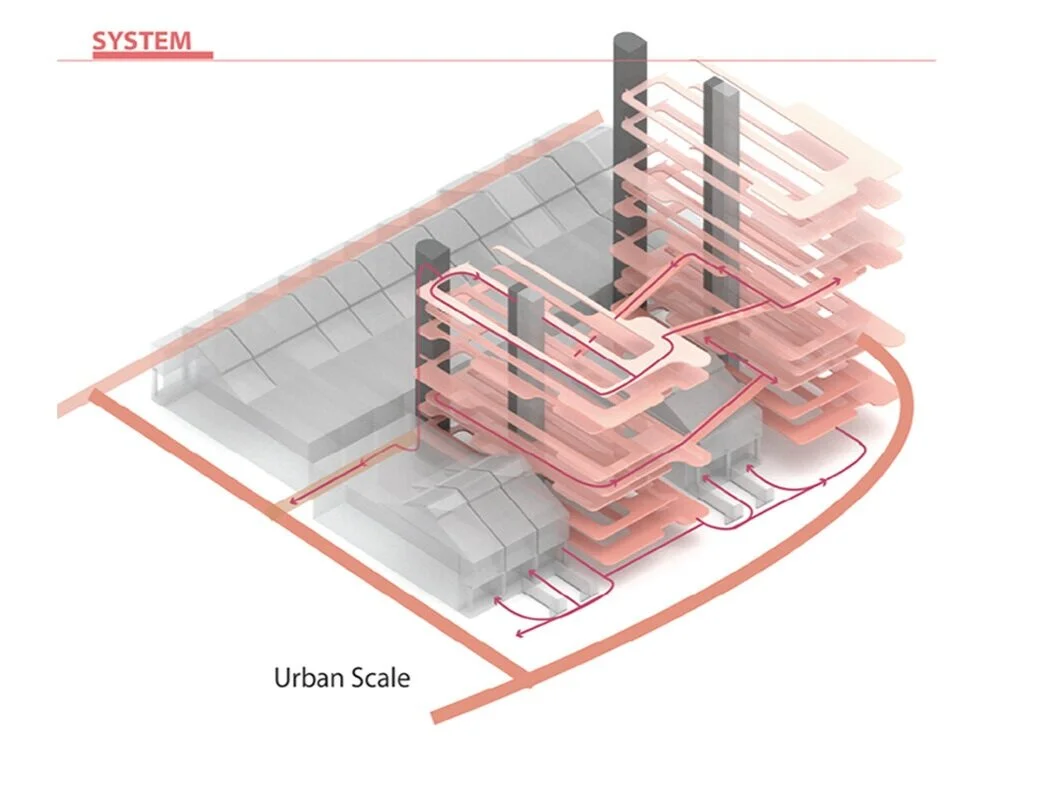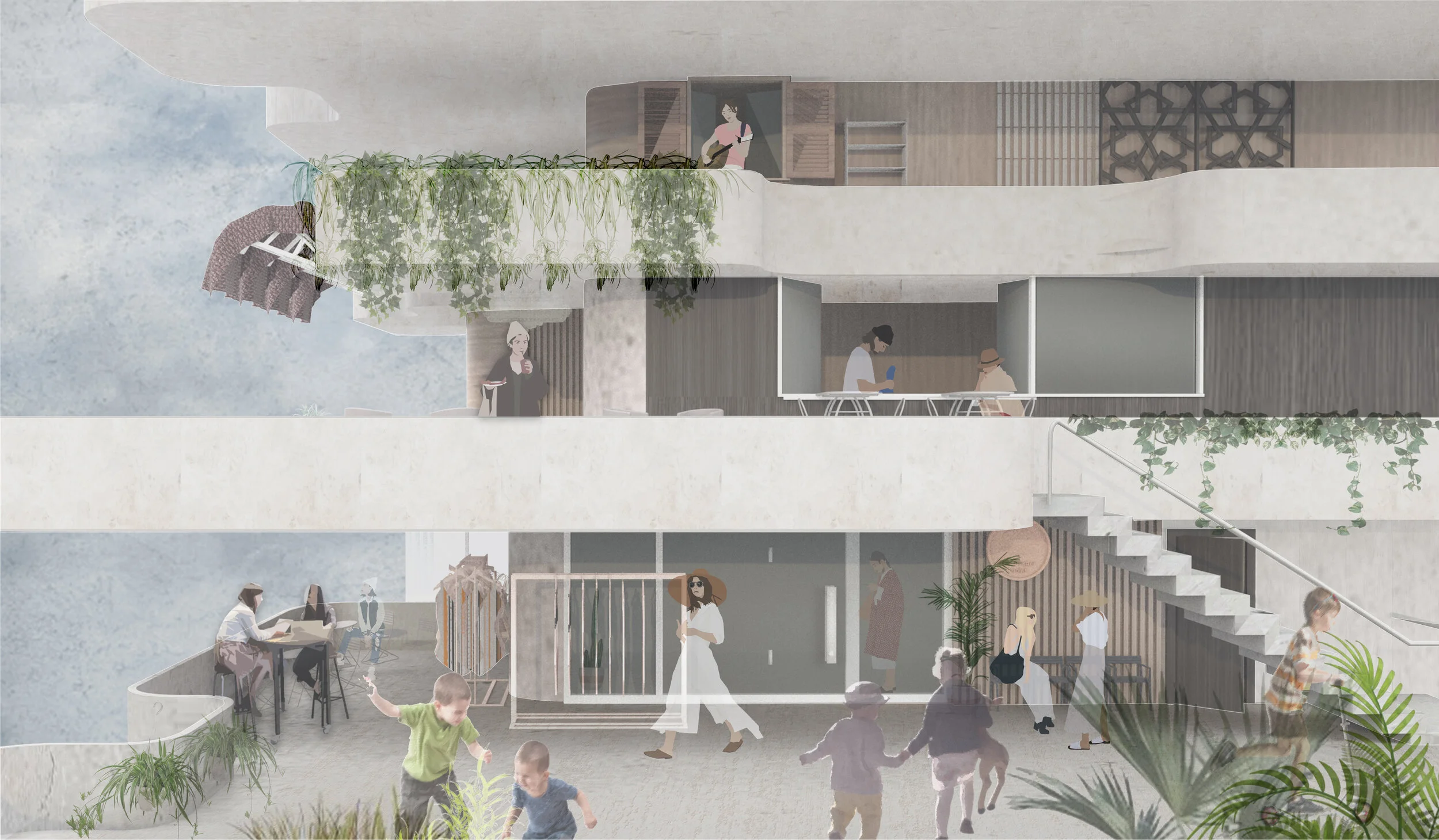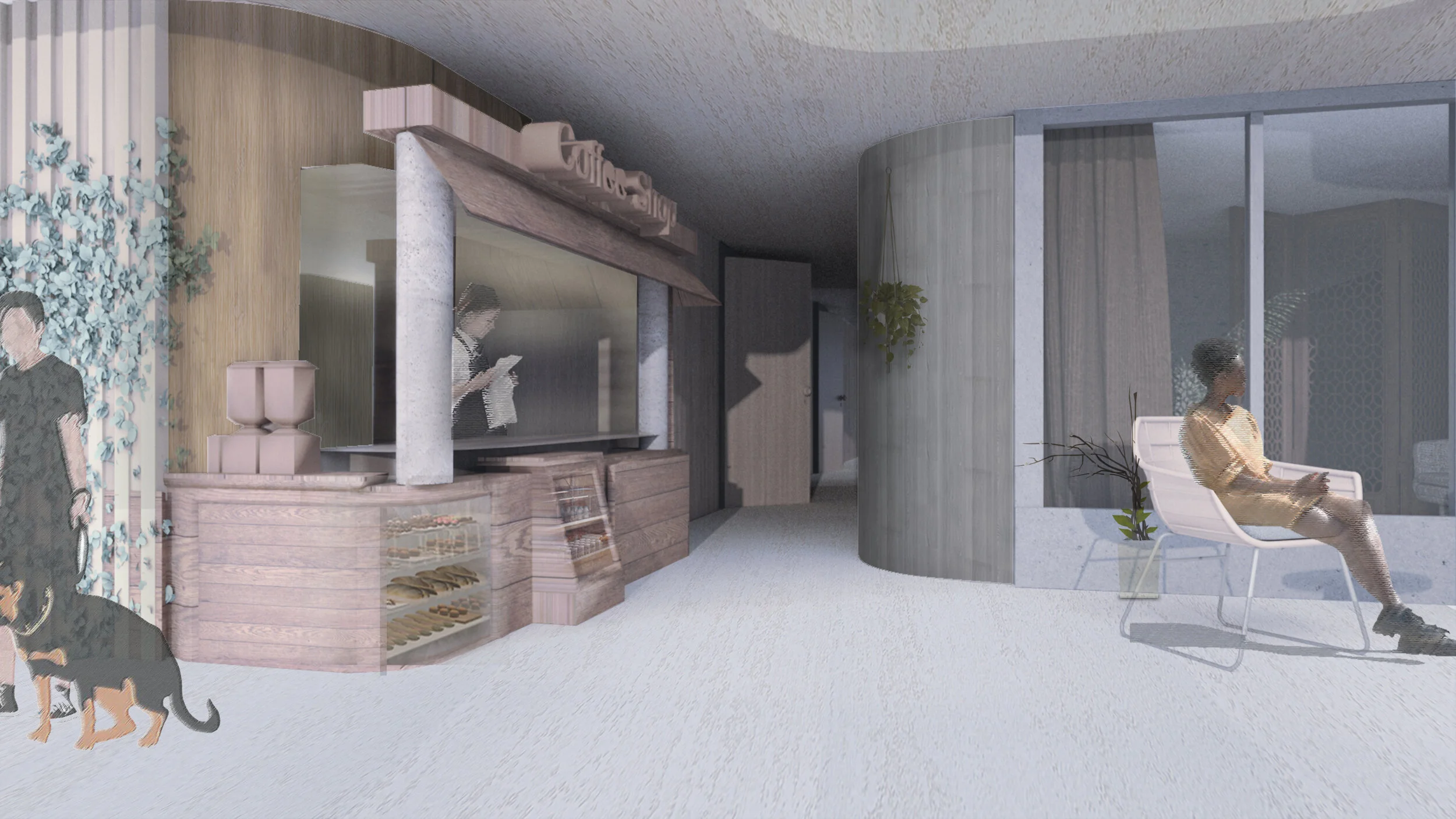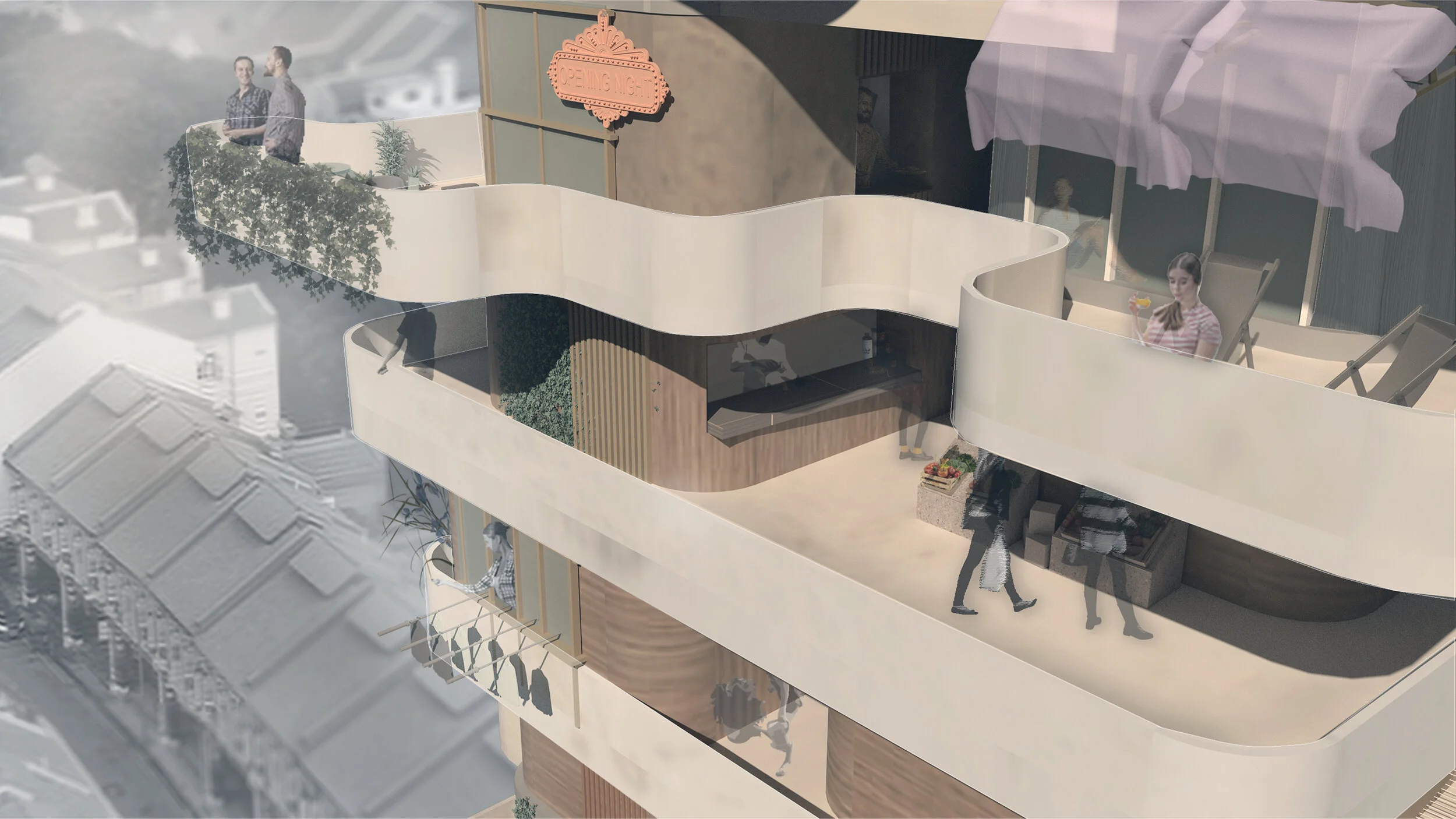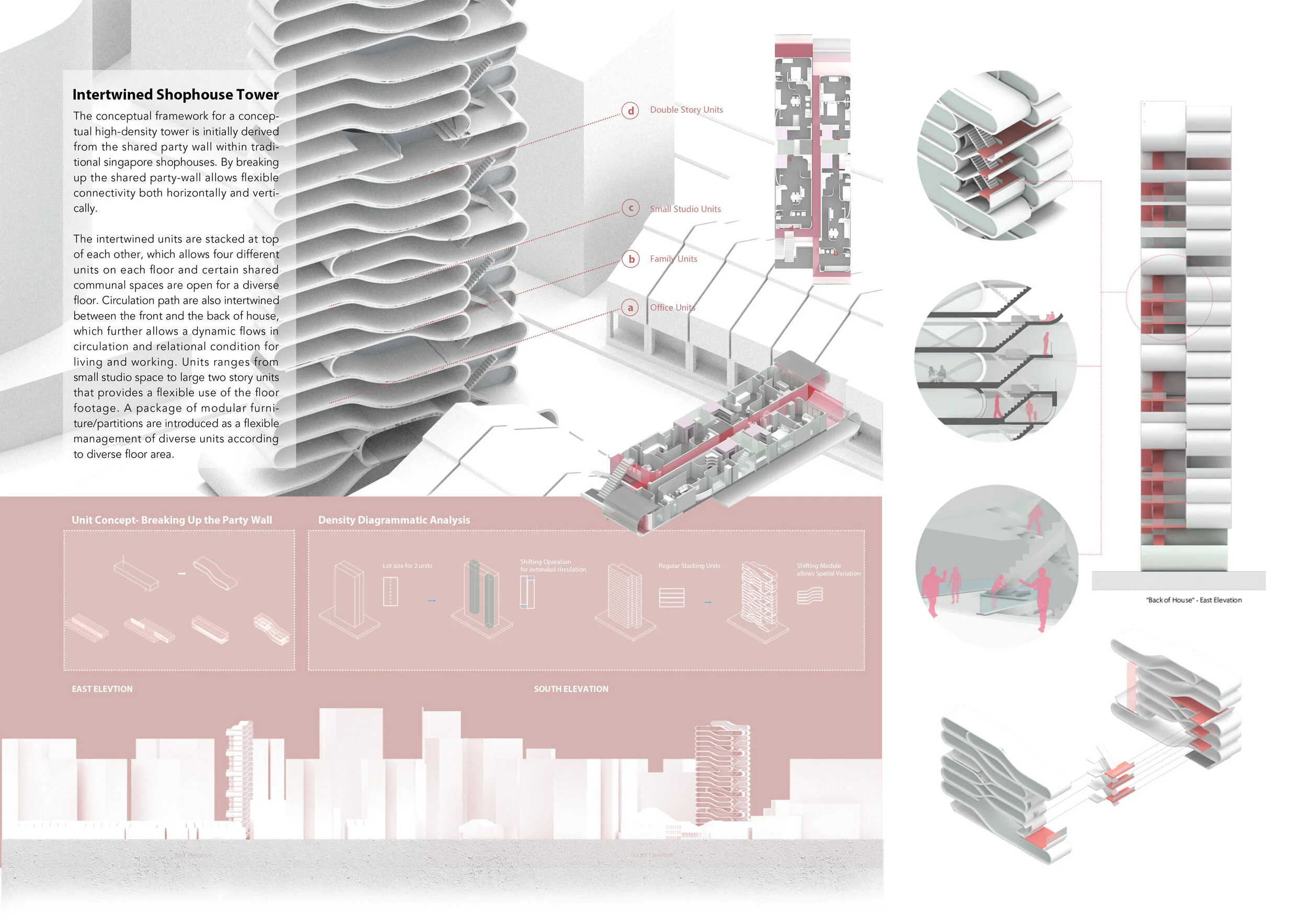TOWARDS A NEW SHOPHOUSE CITY
Student Show Exhibition Nomination - Fall 2019 Proposition Studio
As a merge of living and working, “Shophouse“ manifest a new type of lifestyle. Derived from the traditional shophouse type in Singapore, the investigation into the “front vs. back“ tension leads to my ultimate vision for a mixed identity of shophouses that fosters diversity within density.
This proposal seeks to re-vitalize the hidden alleyways through elevated urban fabrics, where programmatic variation is encouraged as well as circulation dynamics for social interactions. Preserving the conventional longitudinal configuration, typical modular units are arrayed for future adaptation or expansion, in which those “wet“ areas along the edge constructs a noble lifestyle with intended visual appreciation.
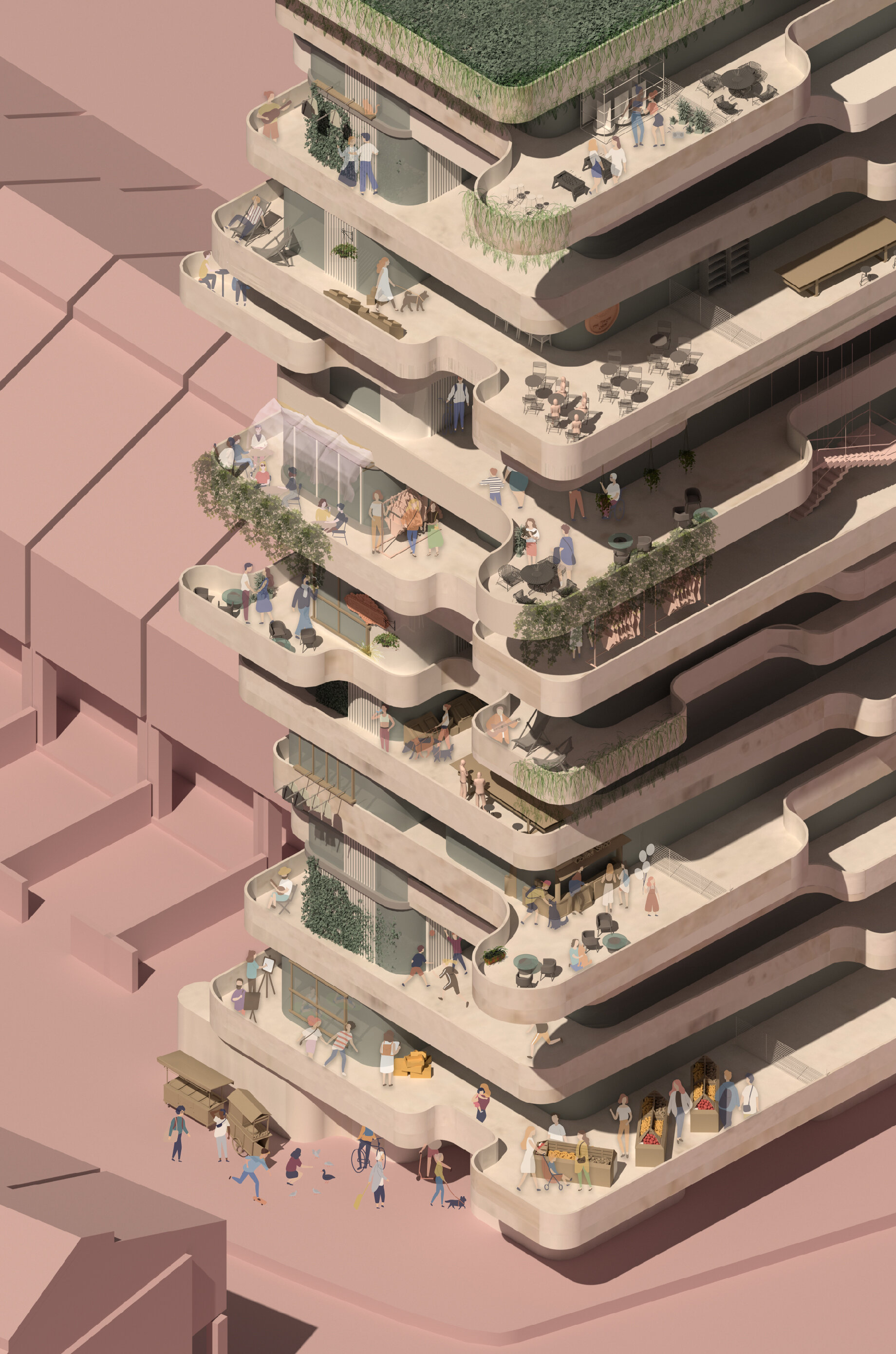
Adaptability of the shophouse towers is a core value that derived from traditional shophouse. The merging scheme of the traditional and the new re-envions the possibility of a shophouse city that allows cross-circulation, multi-programmed, and three-dimensional spaces to be flexible functioned.
[ INITIAL CONCEPT ]
The final design derived from a research based initial design in an intertwined gesture. Programs and circulation are both developed based on the research of flexibility and dynamic social interaction within a high-density tower by breaking up the traditional architectural element - party-wall.





